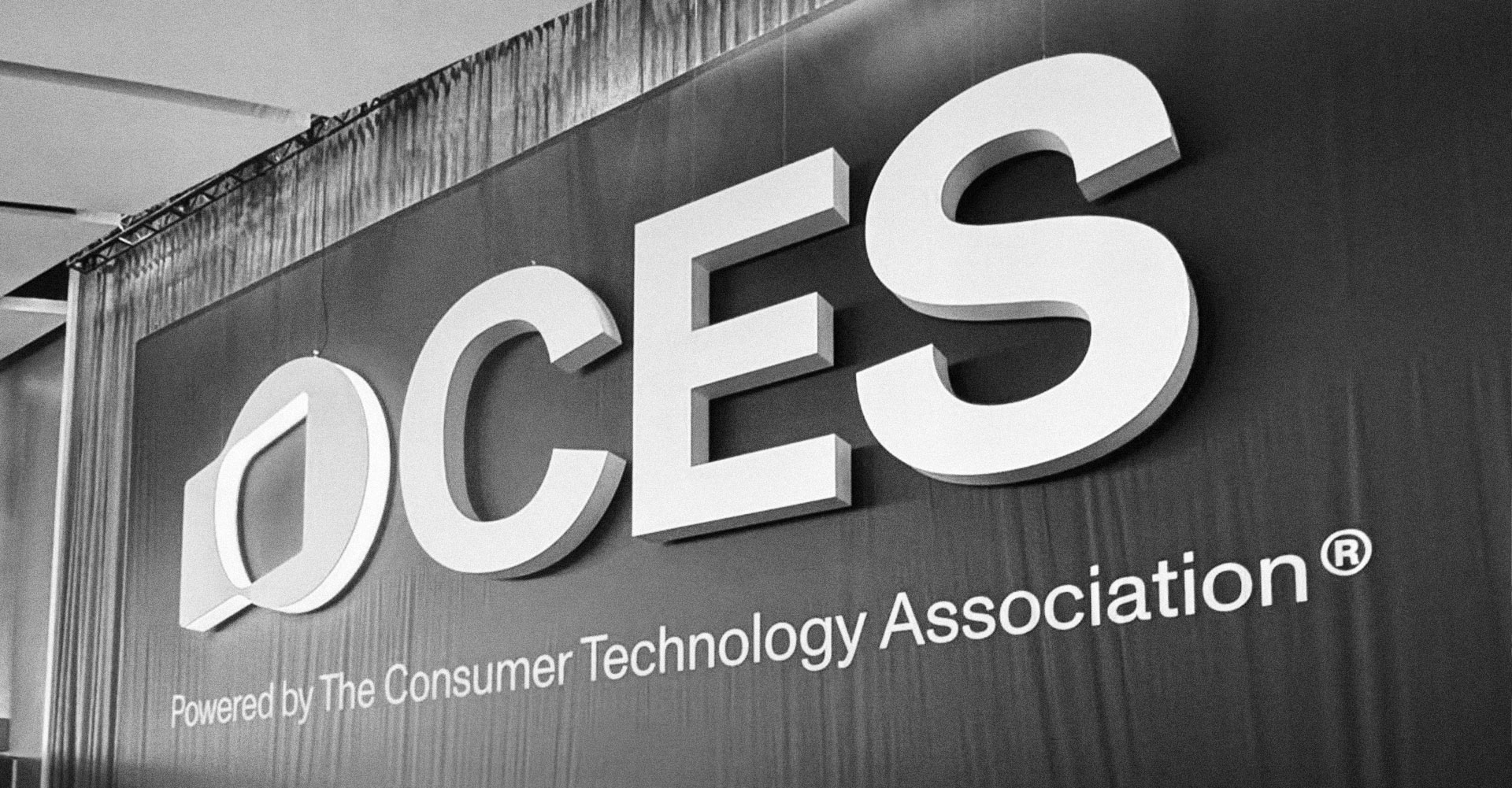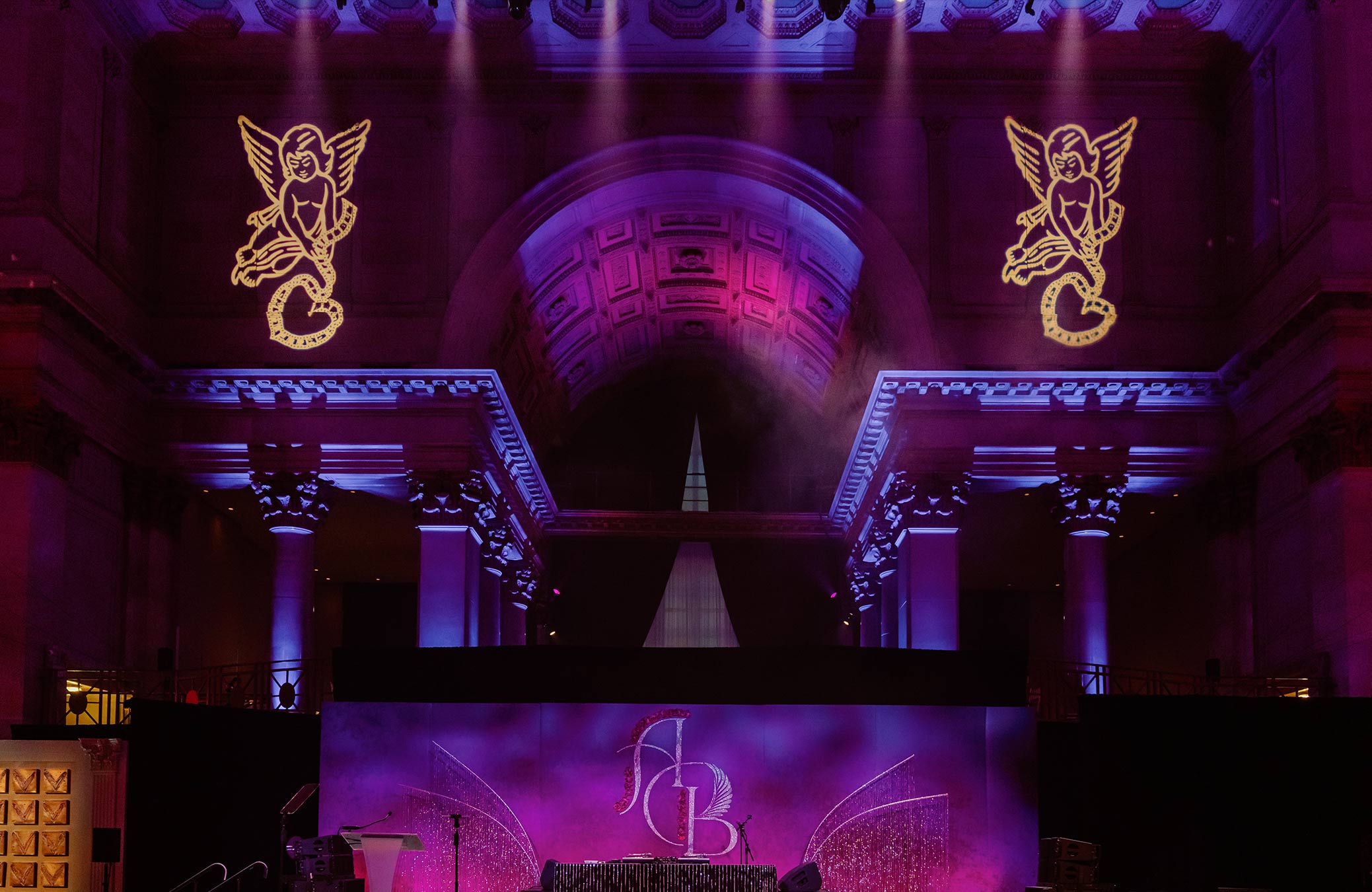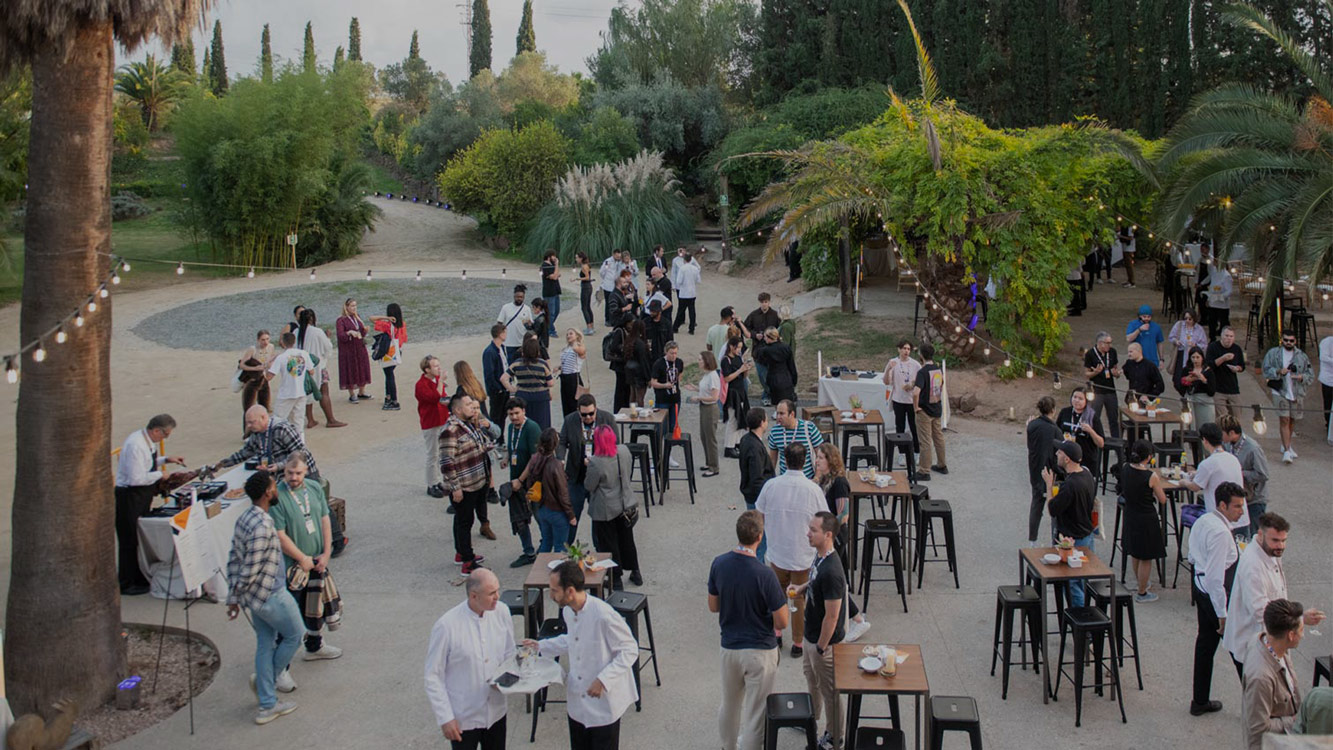Render to Reality: Bringing Blanco’s Dream House to Life
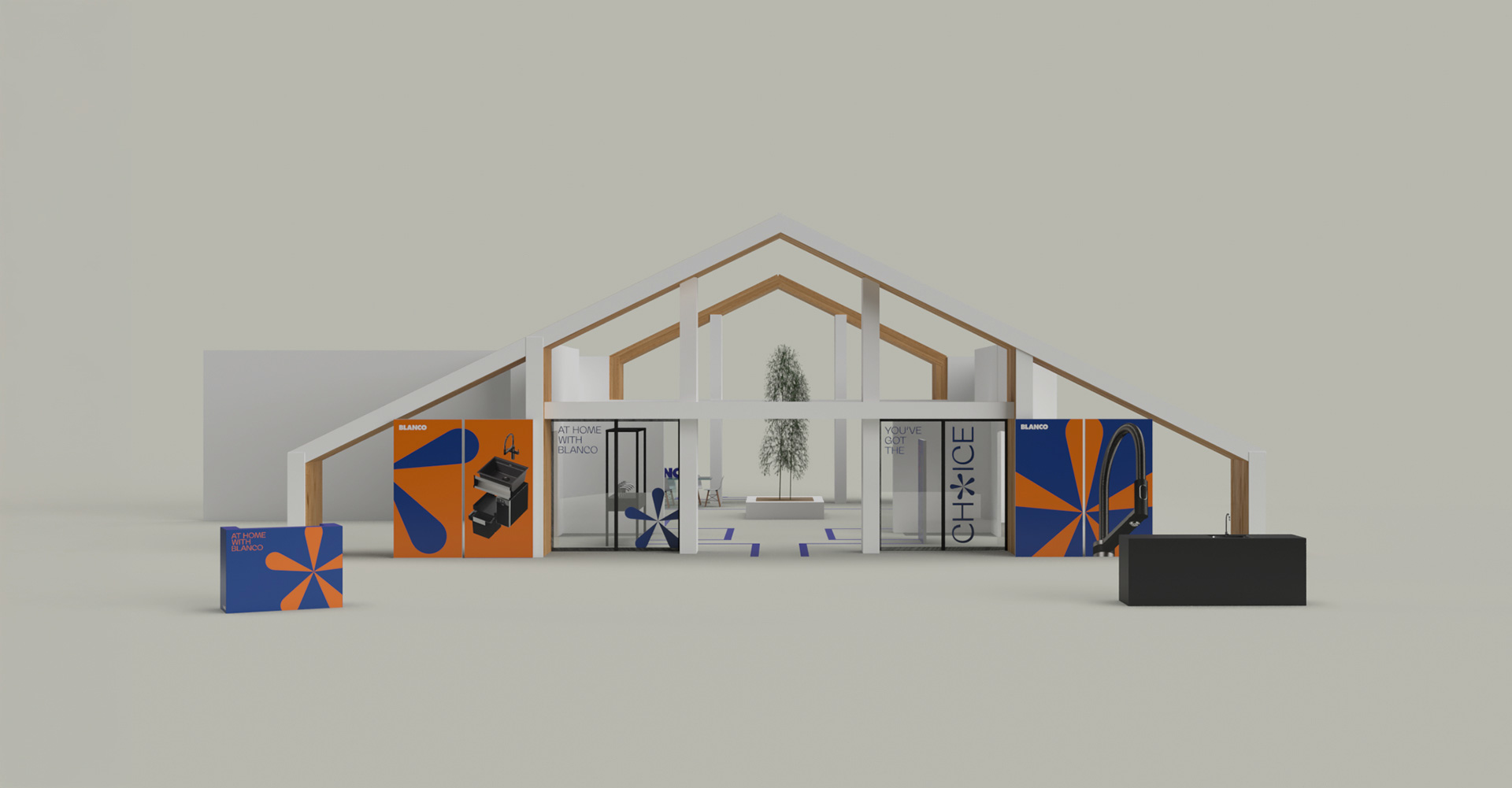
Creating an immersive and functional design requires more than vision, it demands precise planning, innovative tools, and flawless execution. TM Studio’s collaboration with Blanco for their one night take over of the Ideal Home Show’s ‘Dream House’ exemplified this approach, showcasing the seamless journey from 3D render to a fully realised space.
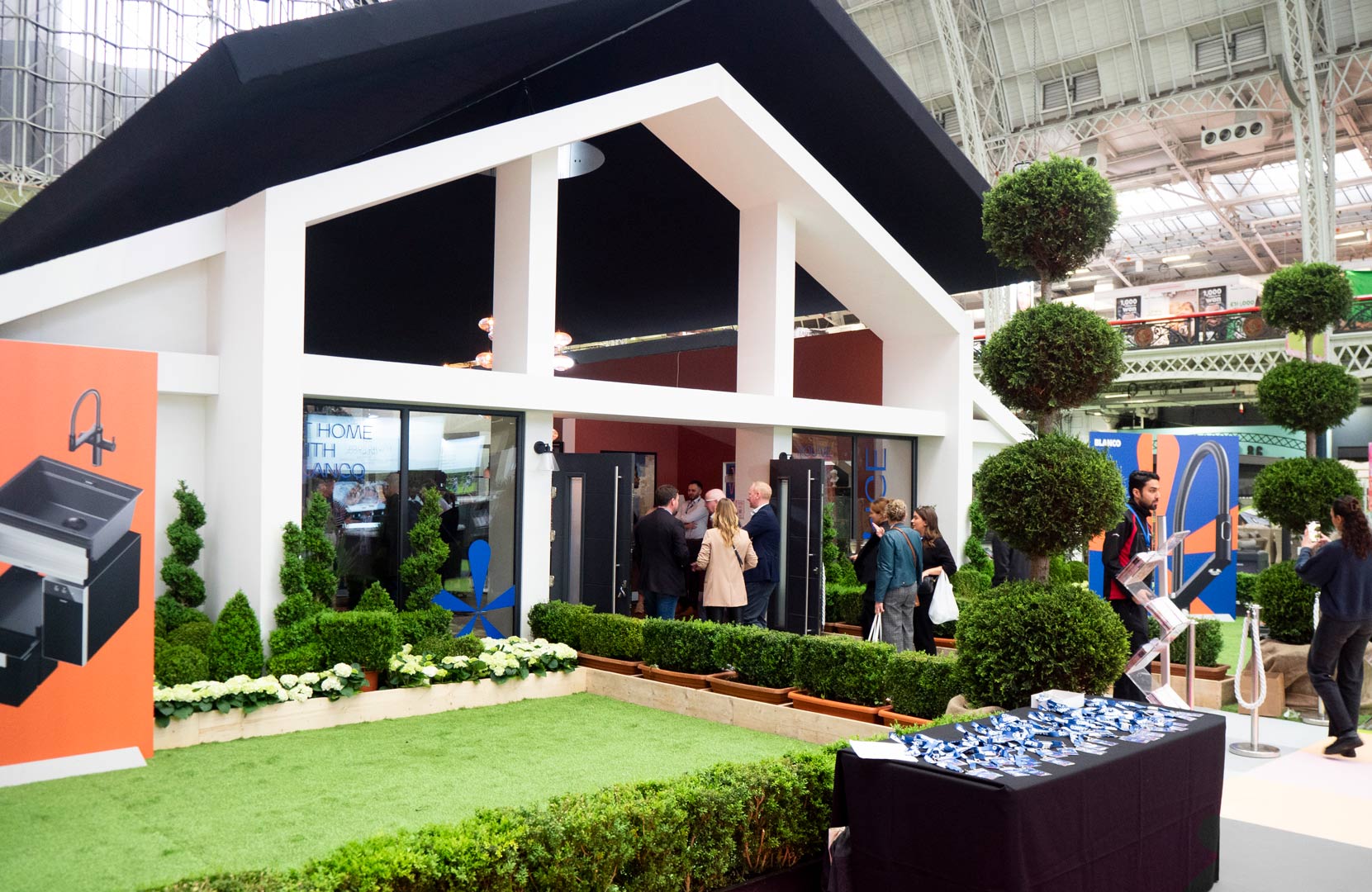
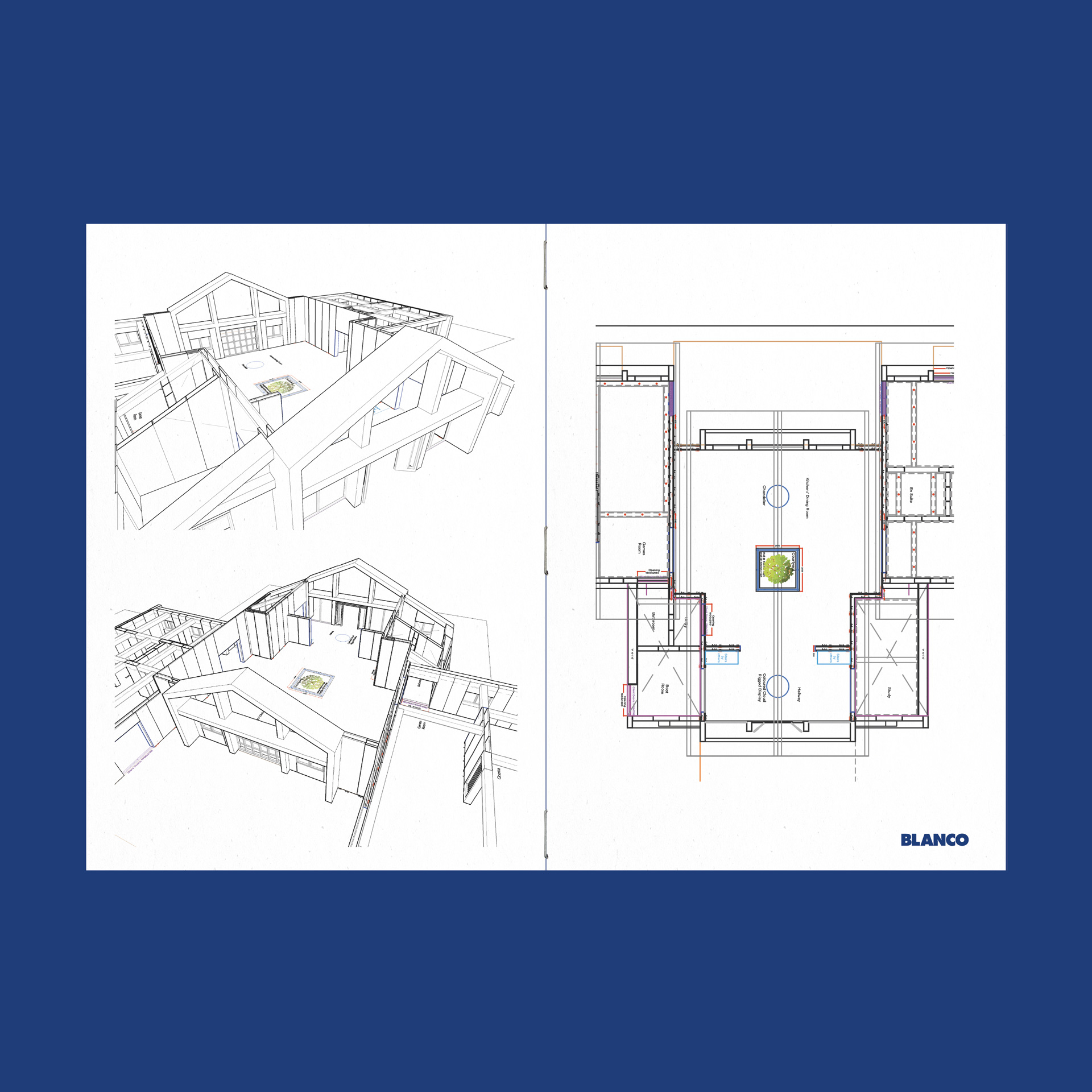
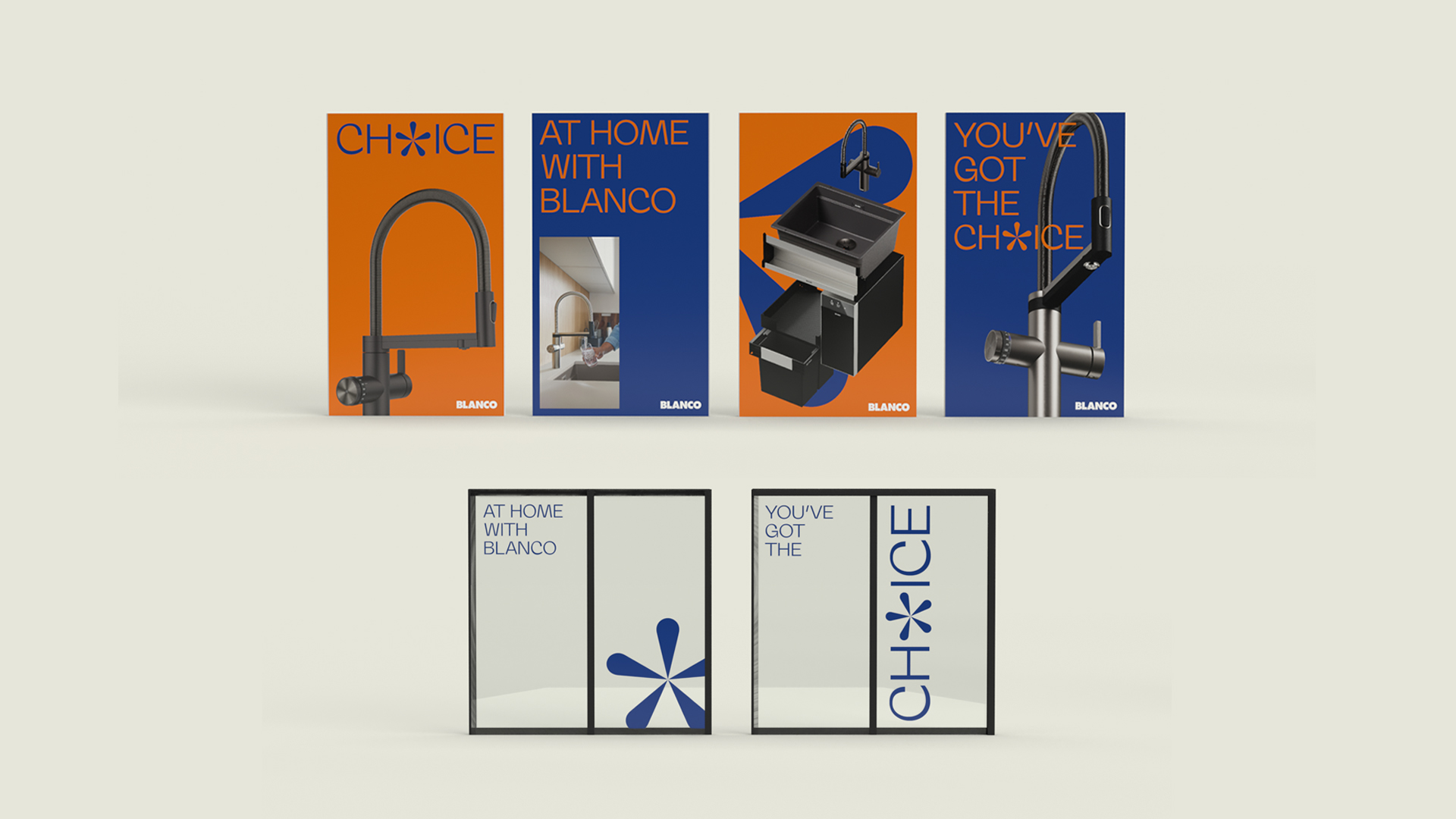
Using rendering programs, we began by crafting detailed 3D visuals that captured the structure of the Ideal Home Shows ‘Dream House’ for us to then intertwine the nuance of Blanco’s reimagined branding and spatial layout. These renders weren’t just concepts, they were our blueprint. By visualising every element in a virtual environment, we could refine the design, anticipate challenges, and ensure every detail aligned with Blanco’s vision and the environment available.
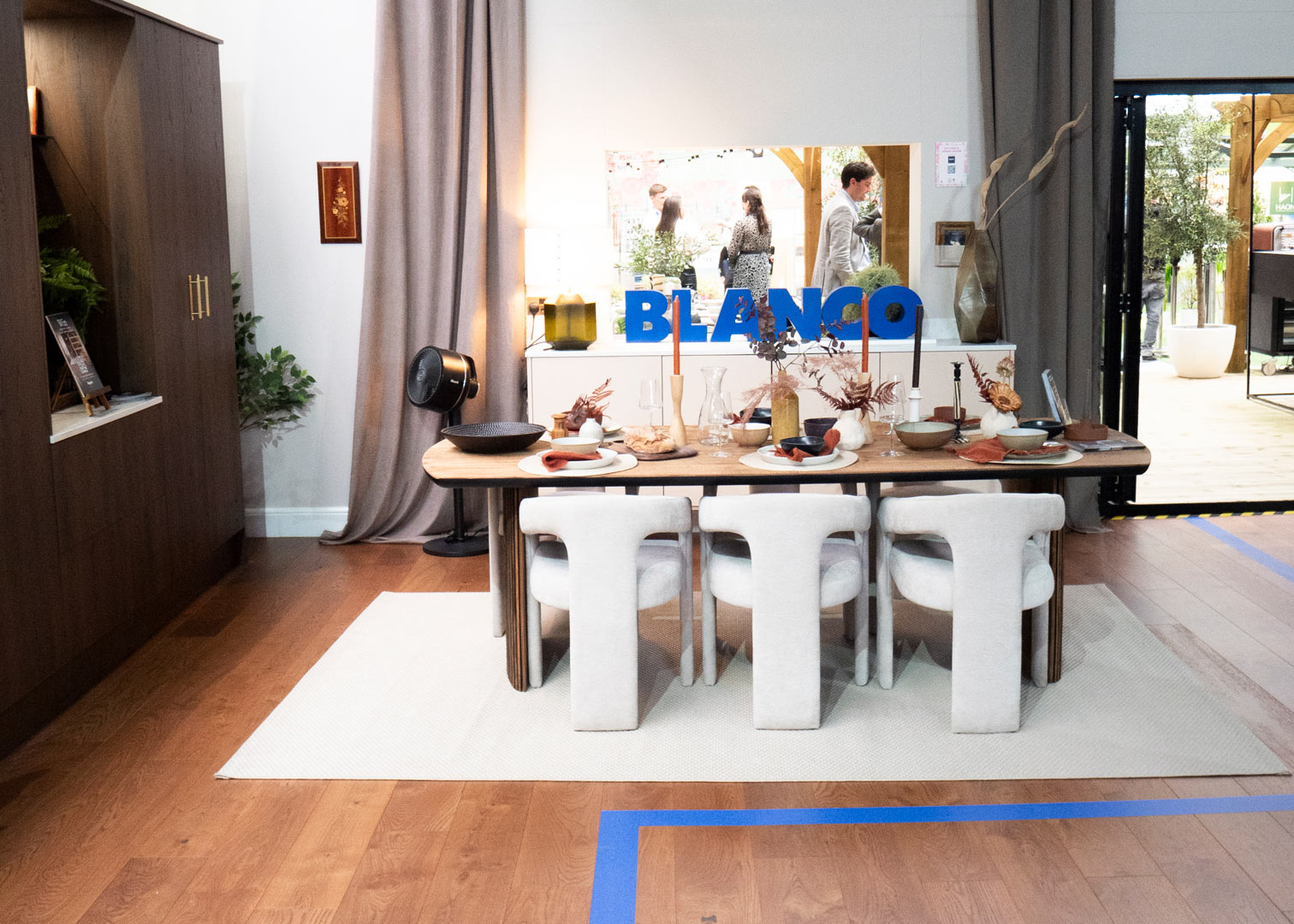
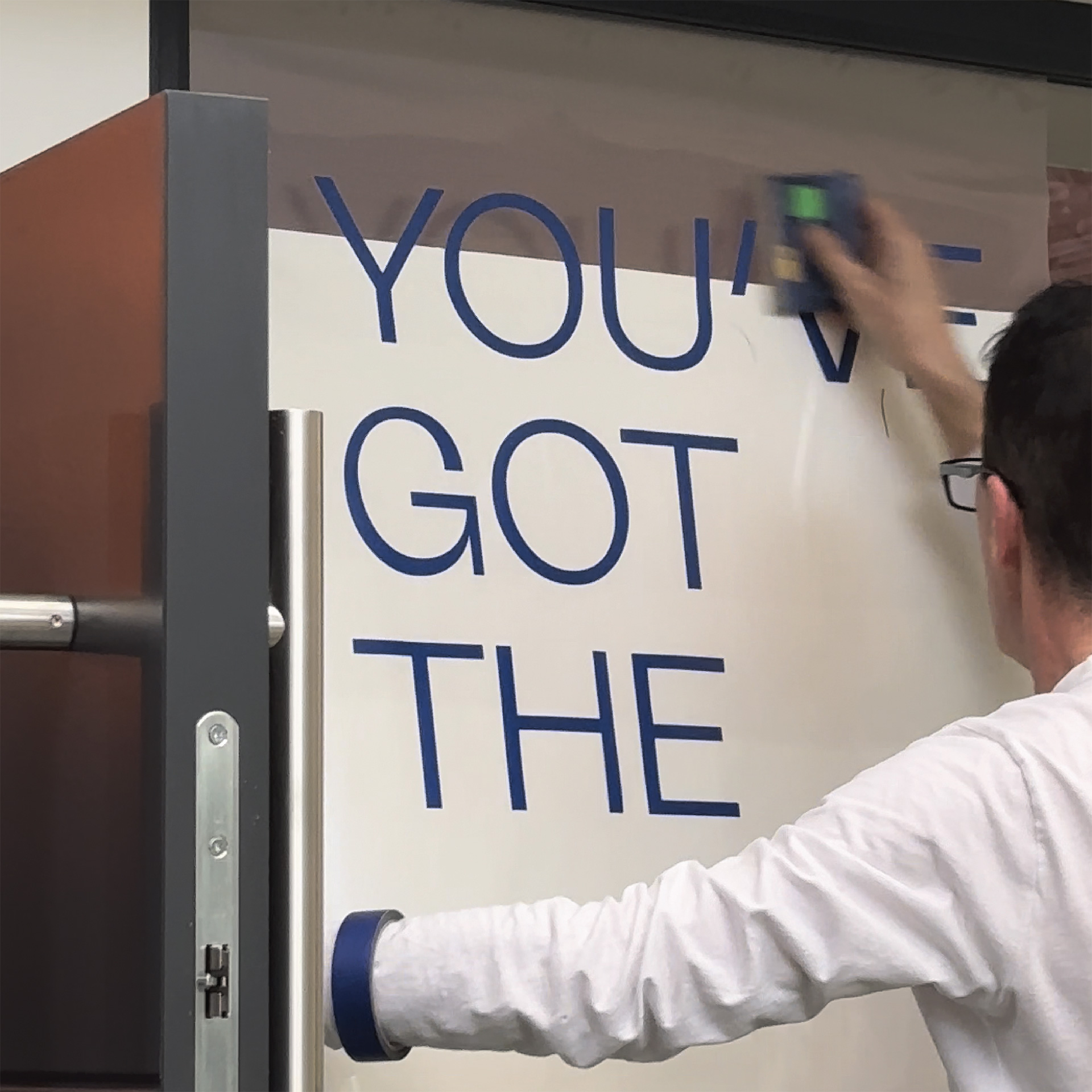
The transformation took place in a single night. Guided by the render plans, we took over the Dream House, applying signage, floor vinyls, and custom vinyl wraps with precision. Every decision made in the planning stage, from colour schemes to material finishes, translated seamlessly into reality.
Visitors experienced Blanco’s innovations in a cohesive environment, where the blend of design, technology, and craftsmanship was palpable. This project highlighted the power of render technology as more than a visualisation tool, but as a bridge that connects ideas to reality.
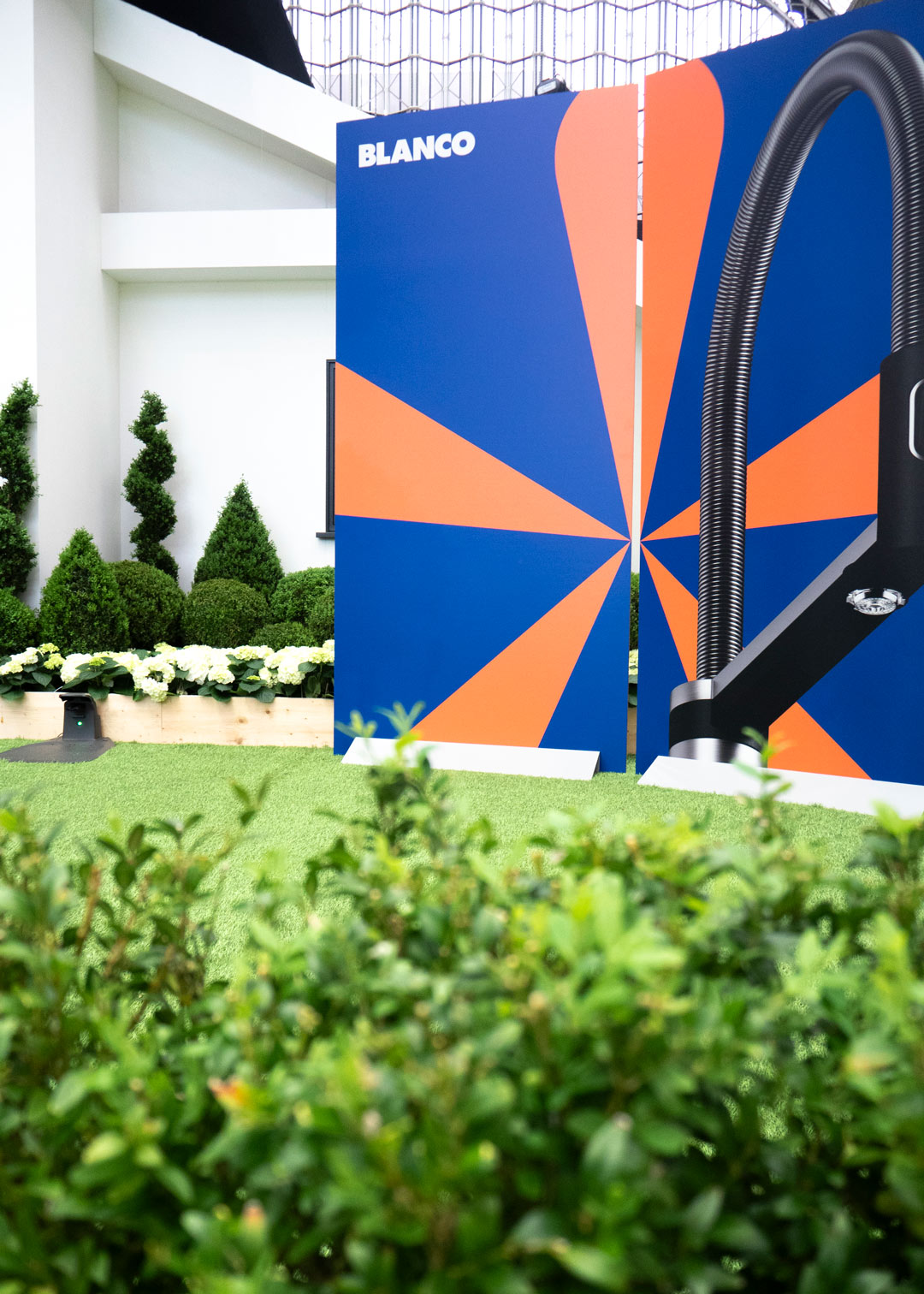
Checkout our Studio division for more projects and information.
